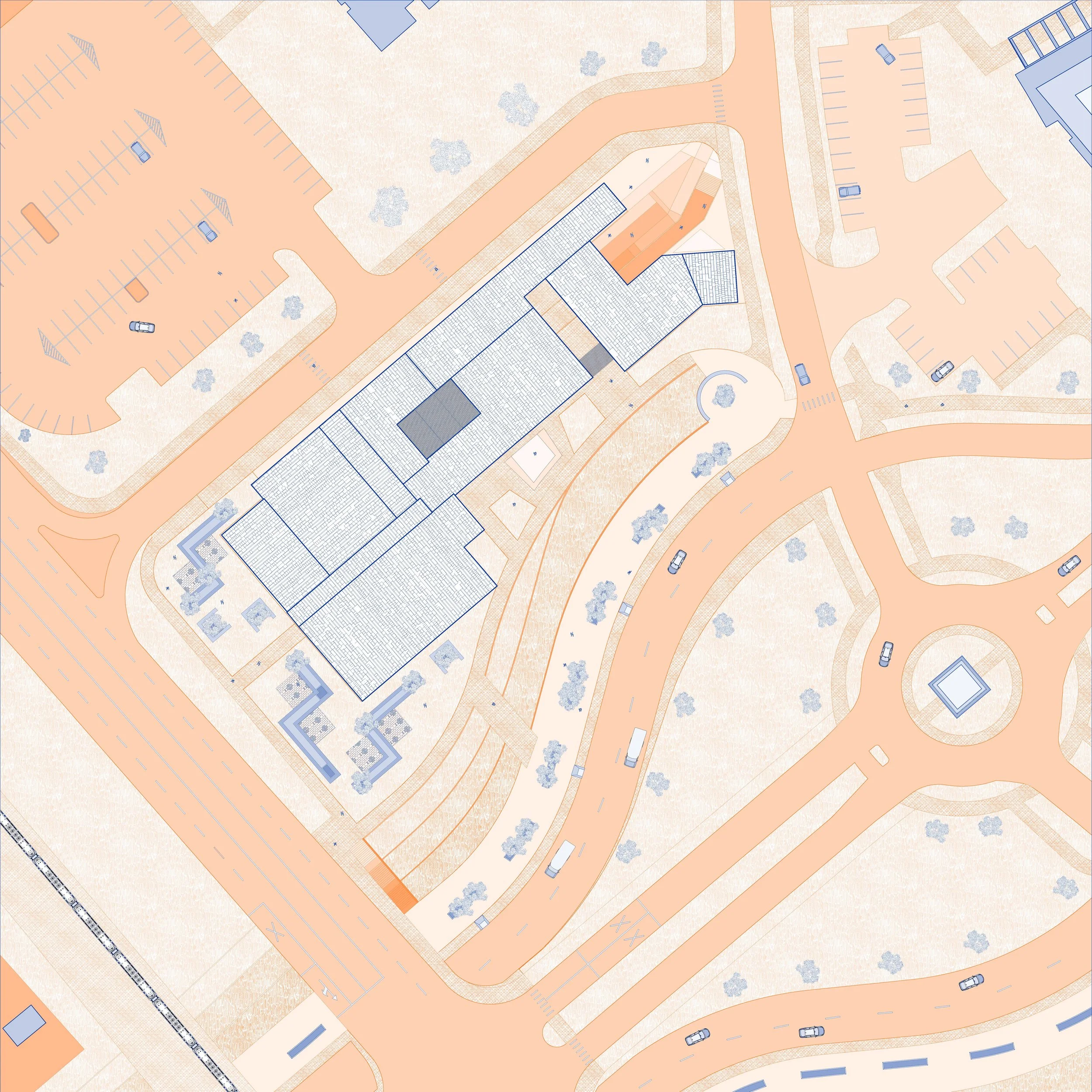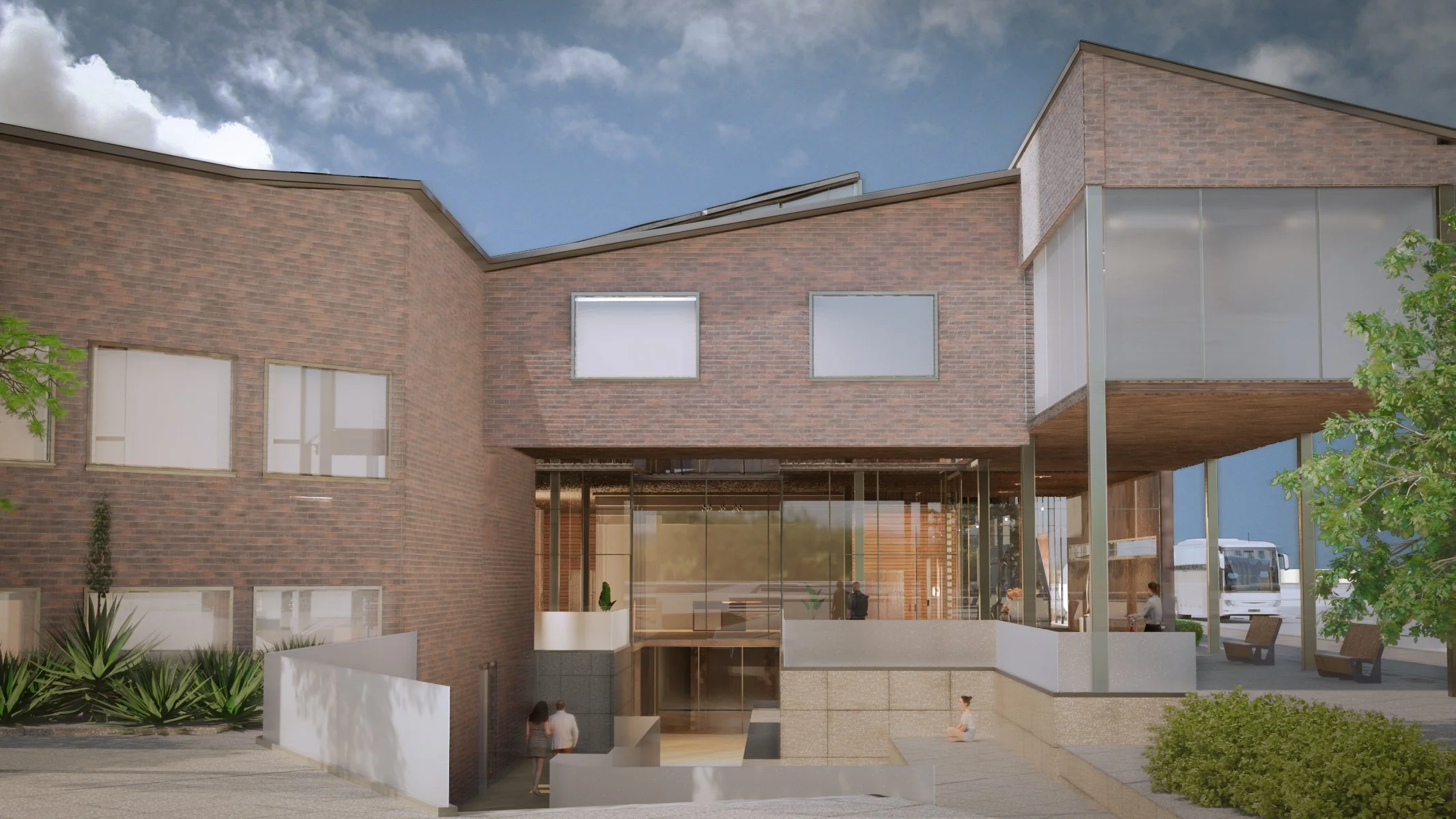
Appelt Aggieland Visitor Center develops an institution into a gateway of global opportunity to offer a look into university perspectives.
Designed with: Raul Basualdo
Conceptualizing the frame
After researching the concepts of tangible and intangible frames, discourse on present student behavior began framing the spatial design and programming of the center.
Community through tradition
Given the university’s growing network, the reevaluation of prospective family’s introduction into the university sought to reflect Texas A&M’s emphasis on pride and tradition. The Center embraces student culture through exhibition galleries, embedded study spaces and a multi-purpose performance auditorium for university events and lectures.
With emphasis in grand spatial gestures to encapsulate the vastness of the student body, the atrium cafe serves as a common area to integrate each character of the institutional community.

Ground Floor Plan

1 + 0.5 Floor Plan

-1 + -0.5 Floor Plan

Longitudinal Section

Transversal Section

South Elevation

Site Plan





